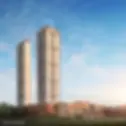
PORTFOLIO
WE'VE CURATED SOME HIGHLIGHTS FROM OUR PROJECTS TO GIVE YOU A GLIMPSE INTO OUR WORK





PROJECT
COMMERCIAL MULTIPLEX
BUILDING
LOCATION: MUMBAI
OWNER/PMC: HINES INDIA
ARCHITECT: KPF, USA
CONSTRUCTED AREA: 1,800,000 SQ. FT.
SCOPE: COMPLETE BIM MANAGEMENT, DEVELOPMENT, COORDINATION, QUANTIFICATION
This is a comprehensive scheme developed at Studio Sustain. The facade is the highlight of the proposal. Composed of natural elements, the facade controls lighting, heat gain and air quality, not just for the interiors, but the exterior context of the building as well.




PROJECT
CONSCIENT ELEVATE
RESIDENTIAL DEVELOPMENT
LOCATION: DELHI NCR, INDIA
OWNER/PMC: CONSCIENT INFRASTRUCTURE LTD.
ARCHITECT: RICARDO BONFILL, SPAIN
CONSTRUCTED AREA: 1,400,000 SQ. FT.
SCOPE: COMPLETE BIM MANAGEMENT, DEVELOPMENT, COORDINATION, QUANTIFICATION
This is a comprehensive scheme developed at Studio Sustain. The facade is the highlight of the proposal. Composed of natural elements, the facade controls lighting, heat gain and air quality, not just for the interiors, but the exterior context of the building as well.




PROJECT
COMMERCIAL MIXED USE
BUILDING
LOCATION: MUMBAI
OWNER/PMC: CHANDAK GROUP, INDIA
ARCHITECT: WOODS BAGOT, USA
CONSTRUCTED AREA: 1,400,000 SQ. FT.
SCOPE: COMPLETE BIM MANAGEMENT, DEVELOPMENT, COORDINATION, QUANTIFICATION
This is a comprehensive scheme developed at Studio Sustain. The facade is the highlight of the proposal. Composed of natural elements, the facade controls lighting, heat gain and air quality, not just for the interiors, but the exterior context of the building as well.




PROJECT
IKEA GMP
COMMERCIAL RETAIL
MIXED USE DEVELOPMENT
LOCATION: DELHI NCR
OWNER/PMC: IKEA + MACE
ARCHITECT: BROADWAY MALYAN, U.K.
BUILT UP AREA: 30,00,000 SQ. FT.
SCOPE: ARCHITECTURAL, INTERIOR, LANDSCAPE, AND STRUCTURAL MODEL + REBAR BIM INTEGRATION, CLASH COORDINATION, DRAWINGS
An IKEA Meeting Point, this project covers an area of approximately 3,000,000 square feet. Studio Sustain was entrusted with developing the architectural, interior, landscape and structural models with rebar details for the whole project, along with producing construction drawings for all respective disciplines.




PROJECT
COMMERCIAL MIXED USE
DEVELOPMENT
LOCATION: DELHI NCR
OWNER/PMC: HINES + DLF
ARCHITECT: PELLI CLARK PELLI ARCHITECTS, U.S.A.
BUILT UP AREA: 50,00,000 SQ. FT.
SCOPE: STRUCTURAL BIM MANAGEMENT
This project with the HINES Group and DLF is located in Delhi NCR. Our scope for this project was BIM Management for the structural discipline and coordination with the team of consultants. The area under our gambit was approximately 50,00,000 sq. ft.




PROJECT
COMMERCIAL MULTIPLEX
BUILDING
LOCATION: DELHI NCR
OWNER/PMC: PRIVATE ENTITY
ARCHITECT: STUDIO SUSTAIN + SSSA ARCHITECTS, INDIA
BUILT UP AREA: 1,00,000 SQ. FT.
SCOPE: BUILDING DESIGN AND OPTIMISATION
This is a comprehensive scheme developed at Studio Sustain. The facade is the highlight of the proposal. Composed of natural elements, the facade controls lighting, heat gain and air quality, not just for the interiors, but the exterior context of the building as well.




PROJECT
COMMERCIAL OFFICE
BUILDING
LOCATION: DELHI NCR
OWNER/PMC: ELKAY DESIGNS + SSSA ARCHITECTS
ARCHITECT: SSSA ARCHITECTS ARCHITECTS, INDIA
BUILT UP AREA: 1,00,000 SQ. FT.
SCOPE: FACADE OPTIMIZATION
This is an office building located in Delhi NCR. Studio Sustain was brought in to analyse and develop the facade. Primary objectives were to balance the heat gain against natural light penetration. The fabric panels, designed with precise solar insolation angles, reduce heat gain by up to 60% and improve daylight to up to 90% during operation hours.




PROJECT
ADAPTIVE REUSE DESIGN
FOR DENTAL CLINIC
LOCATION: DELHI NCR
OWNER/PMC: DR. RAGHAVENDRA JAIMAN + SSSA ARCHITECTS
ARCHITECT: STUDIO SUSTAIN + SSSA ARCHITECTS ARCHITECTS, INDIA
BUILT UP AREA: 2,500 SQ. FT.
SCOPE: ADAPTIVE REUSE DESIGN, OPTIMISATION AND PROJECT MANAGEMENT
One of our earliest projects, this was a small yet complex adaptive reuse design brief for a residence turned into a dental clinic. Parting from a typical medicare architectural aesthetic, we deployed knowledge of local materials and skill, to keep the embodied energy for the project to a bare minimum, and develop a humble welcoming environment for the incoming patients.




PROJECT
NET ZERO RESIDENTIAL
COMPLEX
LOCATION: NEW DELHI
OWNER/PMC: MR. KAMAL MEATTLE
ARCHITECT: SSSA ARCHITECTS, INDIA
BUILT UP AREA: 10,000 SQ. FT.
SCOPE: NET ZERO ENERGY OPTIMIZATION AND BIM IMPLEMENTATION + MANAGEMENT
One of our marquee projects, this set of residences is designed to be a net zero consumer of energy. Simply put, energy consumption has been reduced by 80%, using various interventions in design, material, systems etc. using numerous analytical tools. The remainder has been supplemented by renewable energy plants on site.